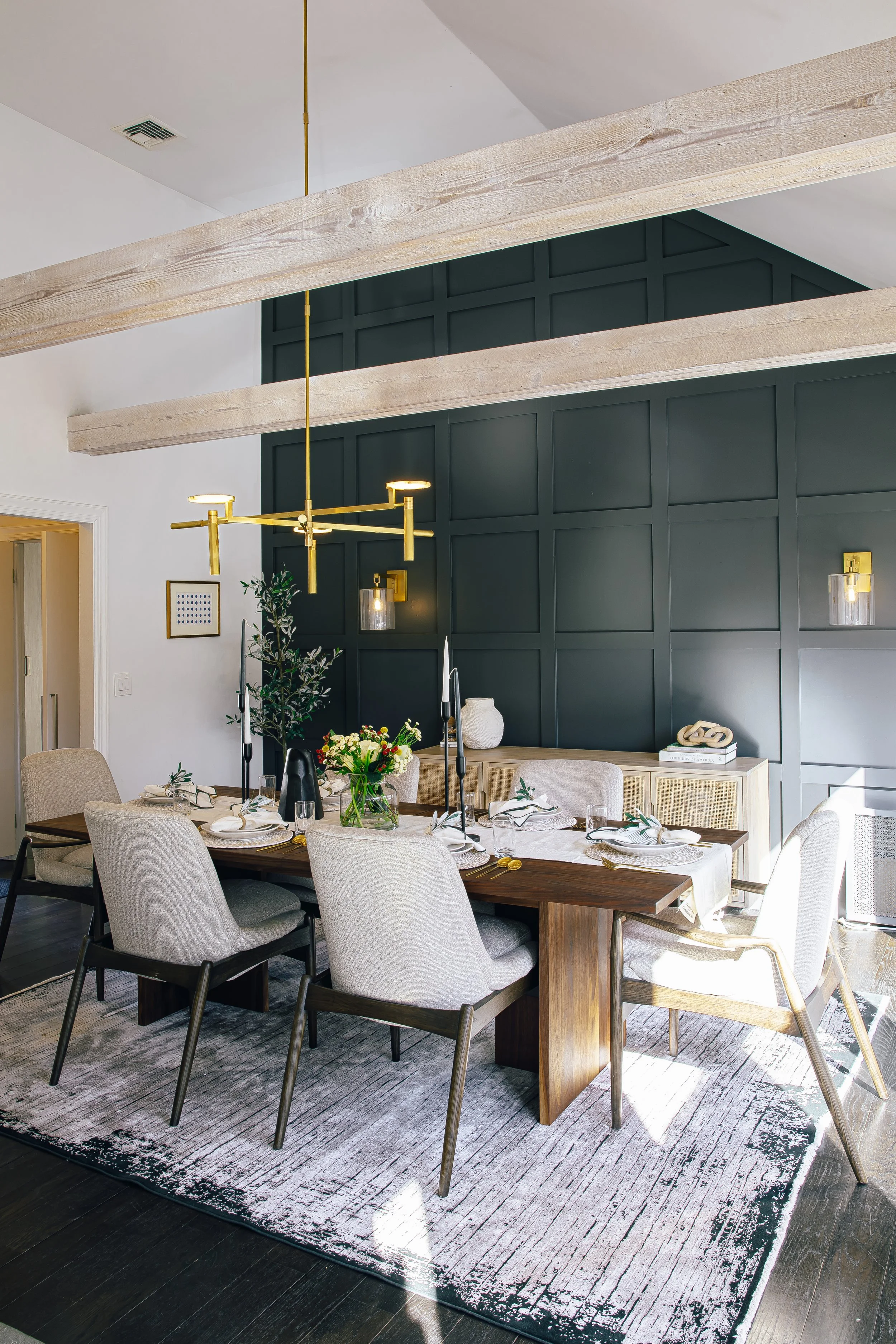A Recap : Easton Renovation
One of our most favorite requests is when a client calls and needs help reinventing a space. For our #EastonRenovation we were tasked with turning the below unused living room, into a functional and beautiful dining room to be casual enough for every day living and fancy enough for sophisticated dinner parties.
BEFORE
AFTER
the design
It was important to our (awesome amazing wonderful) clients that they use this as a bit of a multi-purpose room since the home has an open floor plan. Of course a dining room was the most important function, but a space to sit down during the work day and knock out some emails was also top of mind. We achieved the most beautiful virtual meeting backdrop with a custom accent wall in Sherwin Williams Iron Ore, a favorite of ours, flanked by mid-century modern sconces in an antique brass finish.
And did you see that chandelier!? Perfection! The custom walnut dining table was created with guests in mind as we included an extension piece for an additional 2-3 seats (depending on how cozy you’d like to get).
A texture-driven sideboard of white-washed mango features white mango door fronts with natural cane paneling. Spacious interior for plenty of storage space, with adjustable shelving plus rear cutouts for cord management.
What do you think? Send us a note and let us know. We’d love to help transform a space of yours too so head over to our contact page and let’s chat!!!


